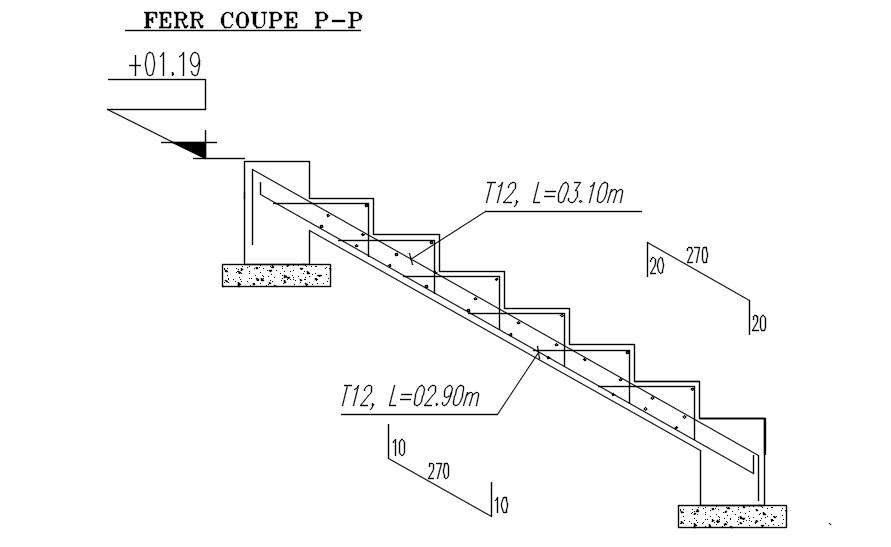
This architectural drawing is Cross section P-P of the staircase with reinforcement details in AutoCAD 2D drawing, CAD file, and dwg file. The concrete steps must be strengthened with steel bars so that they can carry the weights that come down the stairs and transfer them to the ground. A structural engineer will determine the number of steel bars and their sizes based on the loads that will be applied to the stairs. For more details and information download the drawing file.